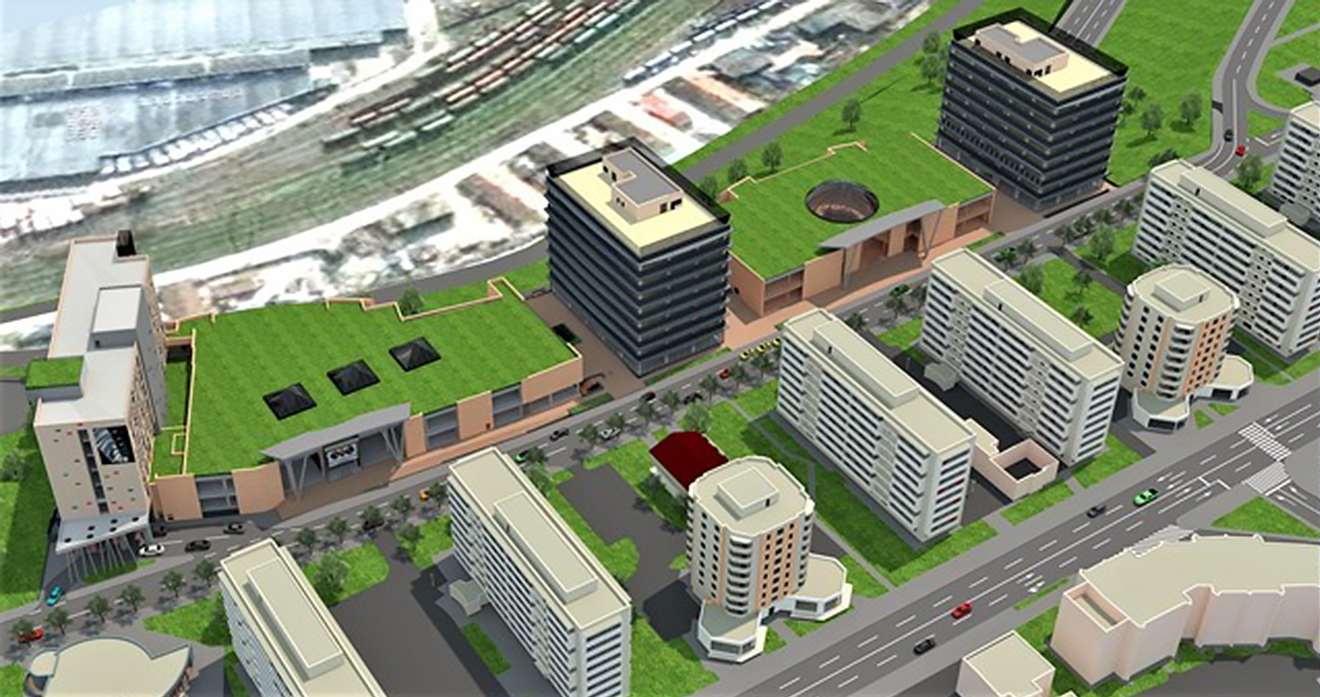World Trade Center
Constanta, Romania

Quick Summary
- Date: 2008
- Location: Constanta, Romania
- Category: Multipurpose Building
- Status: Puz, Dtac
- Area: 132.571m 2
More Info
The "World Trade Center" architectural development’s construction site began on the slope facing Constanta harbour, on Traian str., between gates 3-4 of the harbour. The building was supposed to include, in its first 2 phases, a mall with 1070 parking places in the underground, 2 office towers, a hotel and an art center. The concept design belongs to DI - DESIGN INTERNATIONAL – LONDRA: arch. Lucio GUERRA, arch. Belen GONZALEZ MARTIN, arch. PAOLO BIANCHINI, ach. MASOUD ESKANDARIAN). The design studio ISACOV&ASOCIATII SRL conceived the PUZ+PUD and naturalised the technical design for DTAC phase (urban planning, building permit). Authors for naturalisation: arch. Mihai Isacov and arch. Alinta Isacov. Structural engineers: TEHNOPROIECT Bucuresti. MEP: PBA INTERNATIONAL.